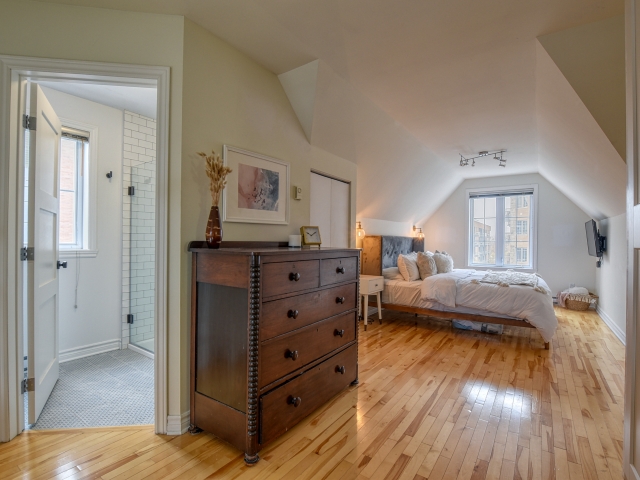We use cookies to give you the best possible experience on our website.
By continuing to browse, you agree to our website’s use of cookies. To learn more click here.
Richard Sholzberg
Real estate broker
Cellular : 514-984-6442
Office : 514 426-0047
Fax :

2226, Harriet-Quimby,
Montréal (Saint-Laurent)
Centris No. MC13718827

6 Room(s)

1 Bedroom(s)

2 Bathroom(s)
Asked Price: $500,000. Central Bois-Franc Red brick walk-up. Located on a crescent street in the heart of Bois-Franc. Steps from the center of town with shops and cafes. This top floor unit offers a unique layout. Converted at time of construction from a 2 bedroom to a large, 1,040 sqft - 1 bedroom, 2 full bathroom home on 2 floors.
Room(s) : 6 | Bedroom(s) : 1 | Bathroom(s) : 2 | Powder room(s) :
Window coverings (Blinds, Curtains and Rods), Ceiling fan, Wall mounted A/C Unit, Bedroom fixtures, Kitchen appliances, Fridge, Stove, Dishwasher, Washing Machine and Dryer. Intercom system, 2 garage door remotes and ...
Window coverings (Blinds, Curtains and Rods), Ceiling fan, Wall mounted A/C Unit, Bedroom fixtures, Kitchen appliances, Fridge, Stove, Dishwasher, Washing Machine and Dryer. Intercom system, 2 garage door remotes and electric garage door opener
Read more Read lessAsked Price: $500,000. Central Bois-Franc Red brick walk-up. Located on a crescent street in the heart of Bois-Franc. Steps from the center of town with shops and cafes. This top floor unit offers a unique layout. Converted at time of construction from a 2 bedroom to a large, 1,040 sqft - 1 bedroom, 2 full bathroom home on 2 floors. Kitchen was extended to back of home to include a large eat-in island, extra cabinet space and Laundry corner. Dinning room and living room are open concept with full uninterrupted natural light from wrap around windows and ceiling gable roof window. Ceiling height is over 16 feet. A full guest bath with soaker tub, updated in 2020 is adjacent the main living area. Walking up the stairs to the Master living quarters. Cozy peaked roof line with open mezzanine looking out to the downstairs. Anchoring the king size bed, 2 gold wall sconces. Adjacent is a reading nook. Finally finishing off the master living quarters is a private en-suite bathroom. Renovated in 2020 with a modern black and white glass shower and artisanal tiles. Being the top floor, the exterior balcony has views of the Bois-Franc city line. Sun Exposure is North with East-West cross. Leading to all day sun for tanning and outdoor entertaining. A private enclosed garage for just you. Keep tires, sporting goods and an SUV, no problem. The color scheme of the unit is natural wood tones, mixed with brushed gold and dark accents.
We use cookies to give you the best possible experience on our website.
By continuing to browse, you agree to our website’s use of cookies. To learn more click here.